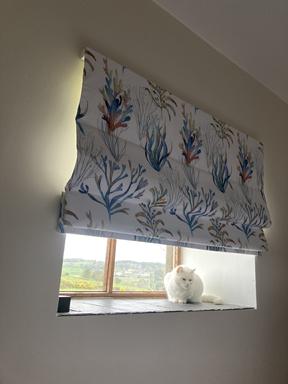The main part of the Muddy Cottage was originally a cow byre with a hayloft above, the French windows and the hall to the extension occupy the original byre entrances and are testament to the size of a cow's bottom! When we bought the building, there were only the four walls in the field; the roof and the hayloft floor having long fallen in.
The old shell was a fantastic, church-like space full of light and air; we strove to retain this feeling without radically altering the building and were fortunate that the walls were already pierced by a set of windows. These windows let the light flood in and offer fantastic views of the Union Hall/Glandore sea inlet. The cows must have thought themselves blessed to have a byre with such views.
In many Irish houses, family life is centred on the kitchen and in the Muddy Cottage, the large kitchen certainly lives up to the role. The beams of Irish Oak are not original, we installed them as part of the refurbishment in 1990, but give a feeling of permanence and security. The kitchen is well equipped (there are TWO oyster knives) and functional, with a Victorian Welsh Dresser for crockery and cutlery (not to mention fiendish double sided jigsaw puzzles). The table extends to seat six.
At the oppposite end of the kitchen is a log burning stove and comfy chairs - fantastic for relaxing with a drink and a good book.
There's two double bedrooms and a bathroom upstairs. Children will delight in the Toblerone-shaped kids' attic bedroom and den also upstairs.
Back downstairs, there's a single bedroom and a utility room in the main building and in the modern extension, a shower room and another lounge with an antique pitch-pine table, perfect for jigsaws!
|
 |
| Abbie resting .... |
|
|
|